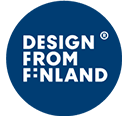



True to our promise to give you a design for your dream home that is unique to you we provide design and engineering services to accomplish your goals and make the process easy for you. Our designers and architects will create conceptual drawings for your Pluspuu home considering your design preferences, lifestyle, wish list and site conditions. We can provide comprehensive design services including exterior and interior drawings, floor plans, elevations and 3D renderings to get a complete picture of what your vision would look like.
For each project we provide complete set of Construction Blueprints to facilitate permits, final bids from contractors, construction details to aid contractors with construction steps. We work with highly reputable engineers licensed in the State to provide the stamped drawings customized to the local code requirements meeting all necessary regulatory criteria.
We provide timely services with great attention to detail as the Construction Blueprints are the most important stage of a build process to account for all the variables that need to be controlled for.
Finally, our designers and engineers with the years of experience understand the cost implications of various design and engineering elements as we create a custom Pluspuu home for you. We will value engineer elements to your needs, and you will be fully informed of the impact of the various design details and materials on the total cost of the house throughout the design process.

Email: info@pluspuu.com
Visit: www.Pluspuu.com
